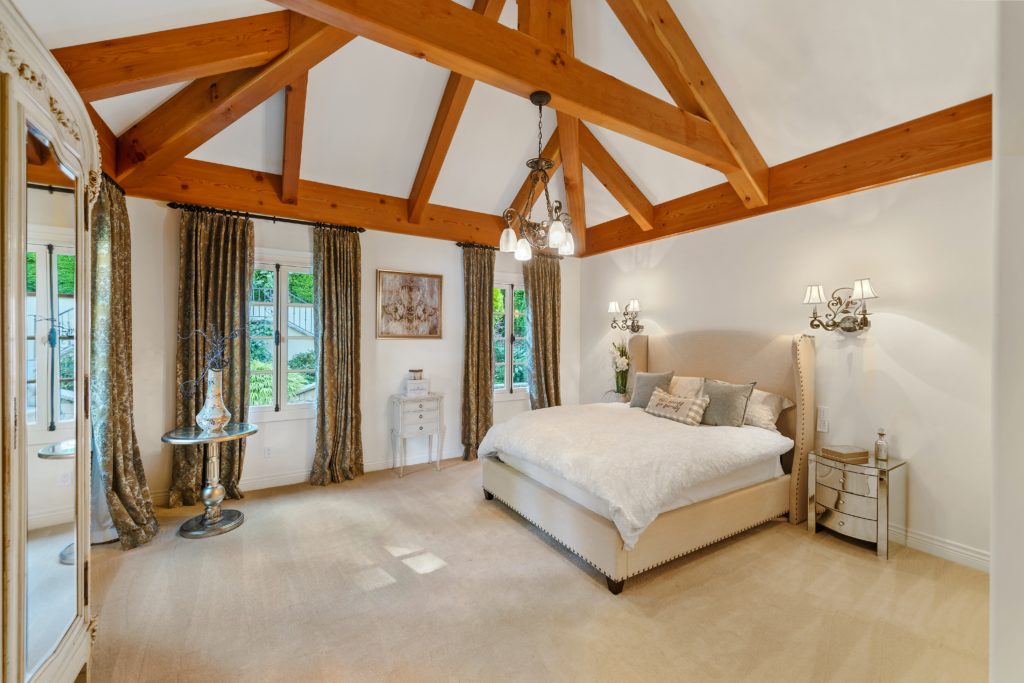
If you find that your home is becoming increasingly cramped and available room is at a premium, converting an unused attic area into usable space could help to alleviate the problem. Whether you’re expecting a new baby, faced with caring for a parent or interested in having a guest suite for the use of family and friends, transforming your attic into a functional room just might be easier than you think.
Do Your Homework
The logical first step to any construction or remodeling project is putting an initial idea down on paper and coming up with a basic budget and schedule. As a part of this process, it’s always wise to take a look at local building codes because these may dictate the finished dimensions, access requirements and other features of your converted space. Be sure to only hire licensed, experienced contractors who are familiar with local ordinances to carry out all aspects of the work.
Select the Right Space
After the initial plans are laid out, it’s time to climb into the attic and examine up-close exactly what you have to work with. Ideally, your finished room should possess a central ceiling height of at least seven feet and should be spacious enough for all of the furnishings that you wish to include. The configuration of the available space should also lend itself to the function that you’d like the room to perform, and convenience and ease-of-access should be considered.
Make any Necessary Overhead Modifications
If your attic space needs more ceiling clearance, increased lighting or additional usable space, a team of professional roofers should be able to take care of those issues for you. Experienced roofing professionals can install dormers or raise all or part of the roofline to create a more open layout. Skylights and tube lights can also be incorporated to make the space brighter and more user-friendly.
Add the Finishing Touches
After all required roof construction is completed, the room is ready to be framed and insulated for maximum energy efficiency. The space can then be equipped with electrical fixtures, tied in with the climate control system and finished with drywall or plaster. The room should be decorated with wallpaper or paint according to your tastes, and the flooring of your choice can then be laid down. The final step is complete when you move in your furnishings and prepare the space for many years of enjoyment by your family and friends.
Brooke Chaplan is a freelance writer and blogger. She lives and works out of her home in Los Lunas, New Mexico. She loves the outdoors and spends most of her time hiking, biking, and gardening. For more information, contact Brooke via Facebook at facebook.com/brooke.chaplan or Twitter @BrookeChaplan
