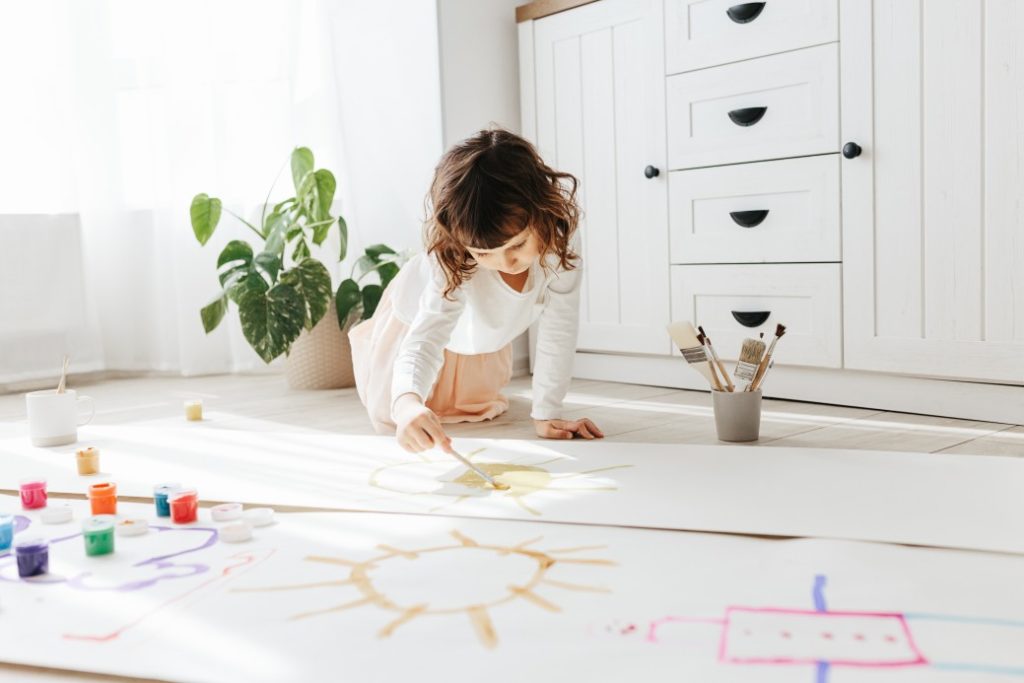
As lifestyles shifted at the beginning of the coronavirus pandemic and continue to shift our homes are adapting to new activities and routines. Dining rooms and closets are becoming home office spaces kids bedrooms served as home school spaces at the beginning of shut downs and guestrooms did double duty as workout and fitness centers.
Multipurpose rooms were born out of necessity across the country to create space for things that we needed to do from our home. Right now many homeowners are increasingly using what are called flex spaces as a solution to find more useful space in their homes. This trend is seeing some staying power as people realize they can more efficiently use spaces in their homes that saw little utilization before.
To maximize the function of rooms within your home’s existing floor plan, follow these tips for creating flex spaces that better work with your family’s lifestyle and needs:
Think outside of the room’s main function
Consider every inch of your home’s floorplan and discover the least used spaces in the home. In many homes this tends to be a formal dining room, a breakfast nook, a formal living room, it could even be a storage closet. The home is all yours and as such a space can be used however you need to use it. The traditional use or intention the builder may have had does not need to be what you have to use a space for. Whether you are staging a home or just need more space, expand what you originally think of a room.
A flex space should be designed with the activities that will take place there. What do you need more space for? What activities are you hoping to find space to do in your home? You may be surprised at how much activity a space can accommodate when you think of what activities you would like to do there and design the room around that.
Related: 4 Ways to Increase Your Home’s Screen Appeal
Remember long-term needs
When you are setting up a flex space don’t forget about how needs can change as time goes on and remember to keep your flex space flexible. For example, if you have young children living in the home right now you might utilize a space for a safe area to play with toys. But keeping in mind how the space might need to change as kids grow is a great idea. Consider lightweight and easy to move furniture that can be arranged easily in a new configuration. If you are setting up an exercise space consider alternatives to large bulky machines such as using small tension bands or free weights allowing you to change the space out more easily.
Storage is key
The trick to using one space for many different functions is to have plenty of storage and organization to keep different items and be able to tuck them away when you want to use the space for a new activity. Make sure to bring in plenty of storage to tuck away craft activities when you want to switch the space over to use as an office.
Give each function in the space its own section
Flex spaces that need to serve many different functions can more easily do so when each function is given its own portion of the room. You can designate one corner of a room as a home office by simply placing a desk in it with a few shelves above the desk on the wall. You could also make use of light weight room dividers or shelving units to create visual and physical barriers to separate spaces out and even add a little bit of privacy.
There are many creative and great ways that you can make the rooms in your home do double duty so that you have a space for all of the things that you want to do from home.
Author: Tammy Emineth is a frequent blogger and published writer in the Pacific Northwest.
